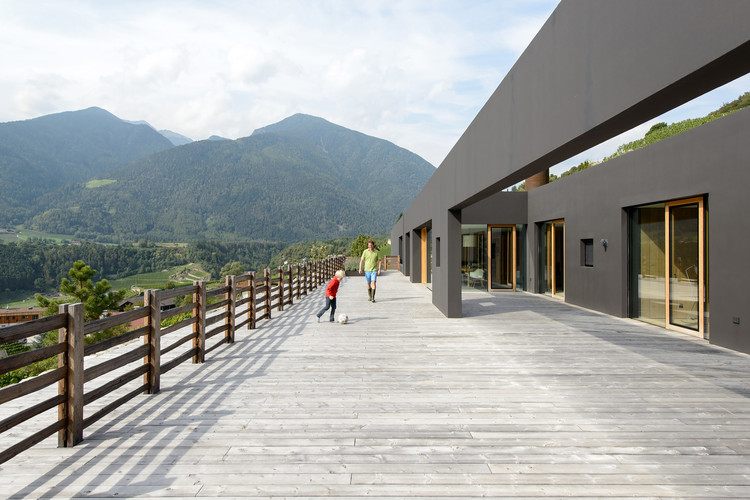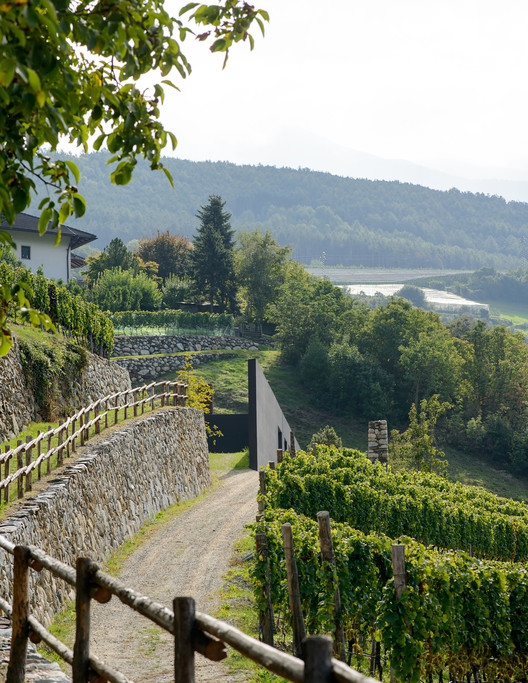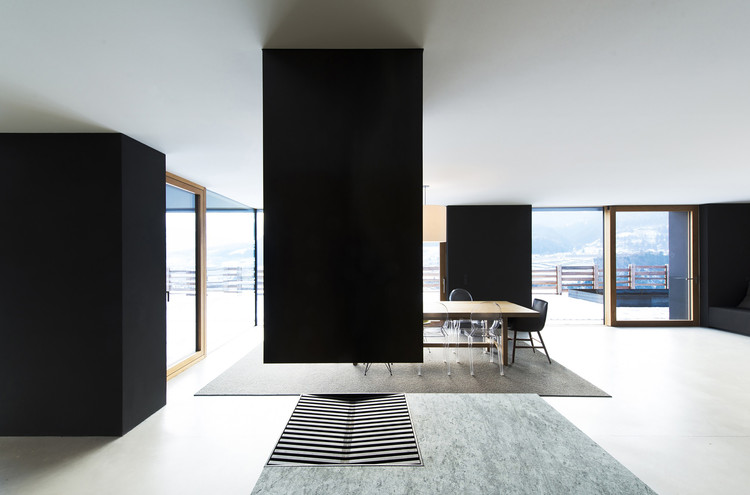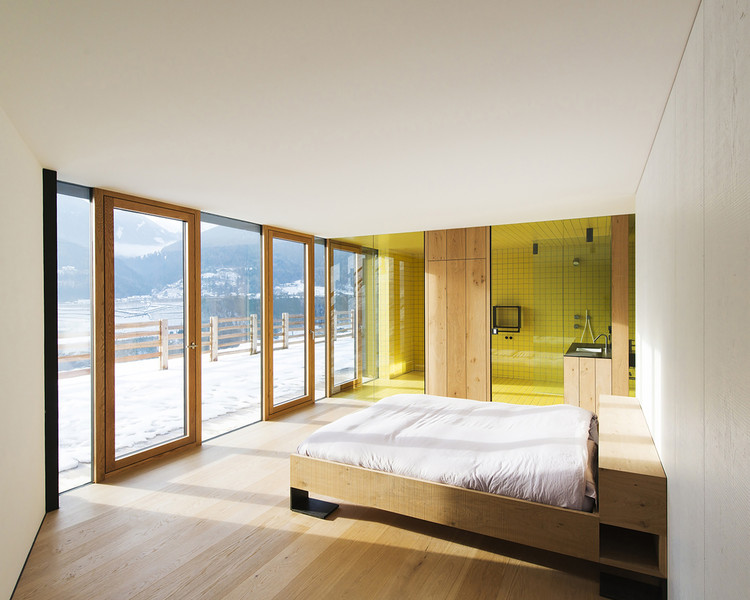
-
Architects: bergmeisterwolf architekten
- Year: 2014
-
Photographs:Lukas Schaller
-
Manufacturers: Sto

Text description provided by the architects. A working with the existing lynchets, with natural stone walls in novacella in the north of brixen which emboss the cultivated landscape of the isarco valley. A new farmstead, or a dwelling house for a young viticulturist.

The building is developed from the area - from the wine-growing landscape above the monastery novacella, which are in the young vintner‘s possession. The building will be part of the existing cultivated landscape, with its lynchets and natural stone walls. It is a continuing of the differences in altitude and the terracing, a continuing of the already existing natural stone masonries: an extension of this wall, an integration with this.

Two parallel discs of the wall, a playing with distances and materials: on the one hand a typical stone masonry in the wine growing landscape around the isarco valley, on the other hand a concrete wall, colored with the black pigments of the grapevines. It results the duality between a continuity of the wall and a shadow of this for the domestic part of the dwelling.



The grapevines will be green for 8 month the year, then the lynchets disappear in the background and the shadowed building is very slight defined. The discs of the wall will be part of the integrated housing and act among the grapevines.

Noticeable spaces, intimate areas formed with architecture and landscape, public open spaces, an integration with the landscape and at the same time a growing over of the vineyard landscape will be evolved through the switching of the solids.A consciously working with the landscape, no matter whether in the elevation or the overlapping of the landscape on top of the roof.





































